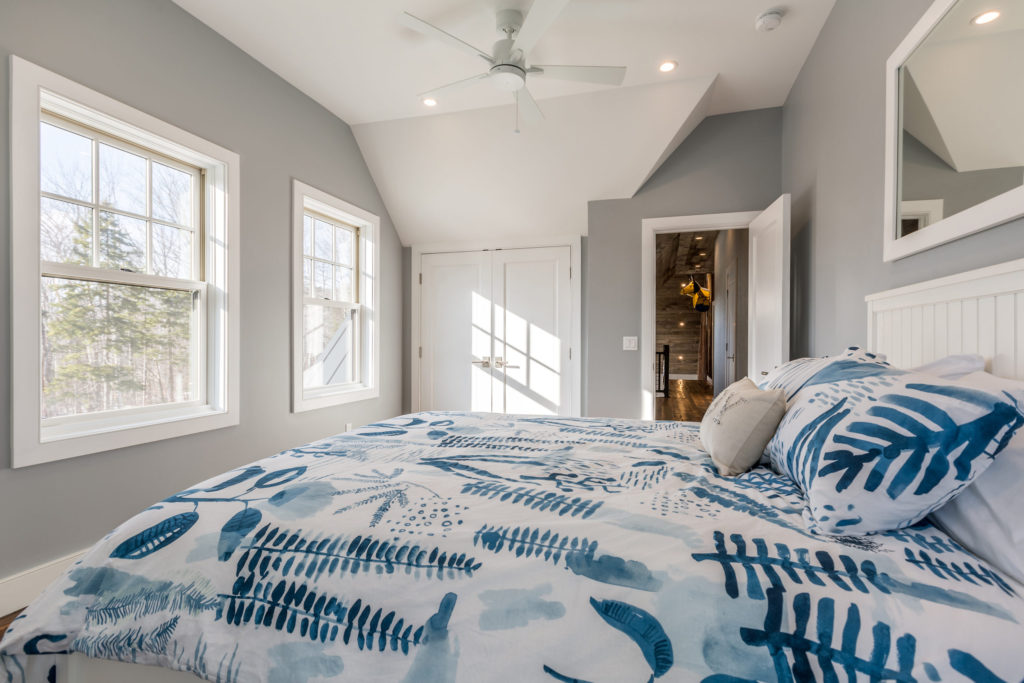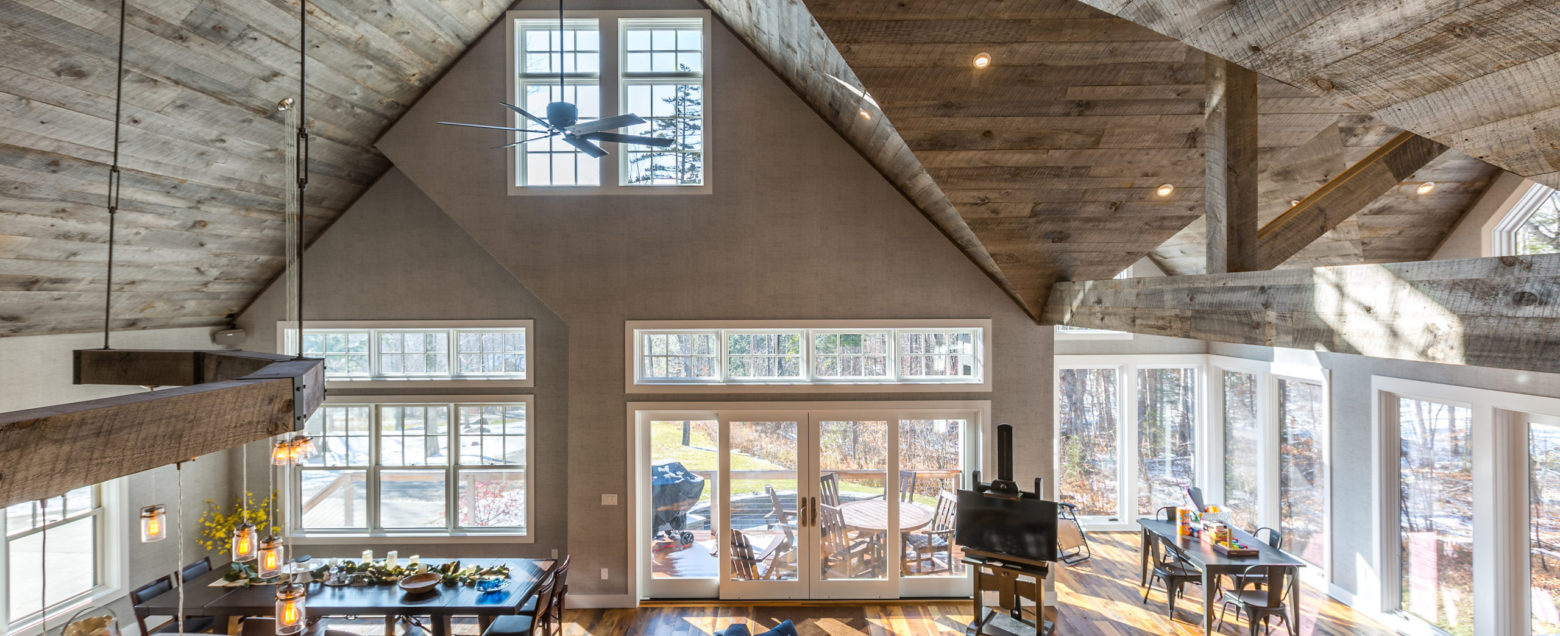A Mountainside Home Designed For Family
Photography Courtesy Pete Conrad Construction
Sitting on a Stratton-area mountainside, this modern home is a welcoming family getaway. It was designed and built from the ground up by Pete Conrad Construction, but the project didn’t start out that way. After searching for the perfect piece of property for their family escape—and discovering this site (which had an existing home)—the owners initially enlisted the help of Pete and his team to undertake a renovation of the dated structure. But after beginning the first steps of the process, it became clear that it made more sense to remove the old house and to start from scratch.
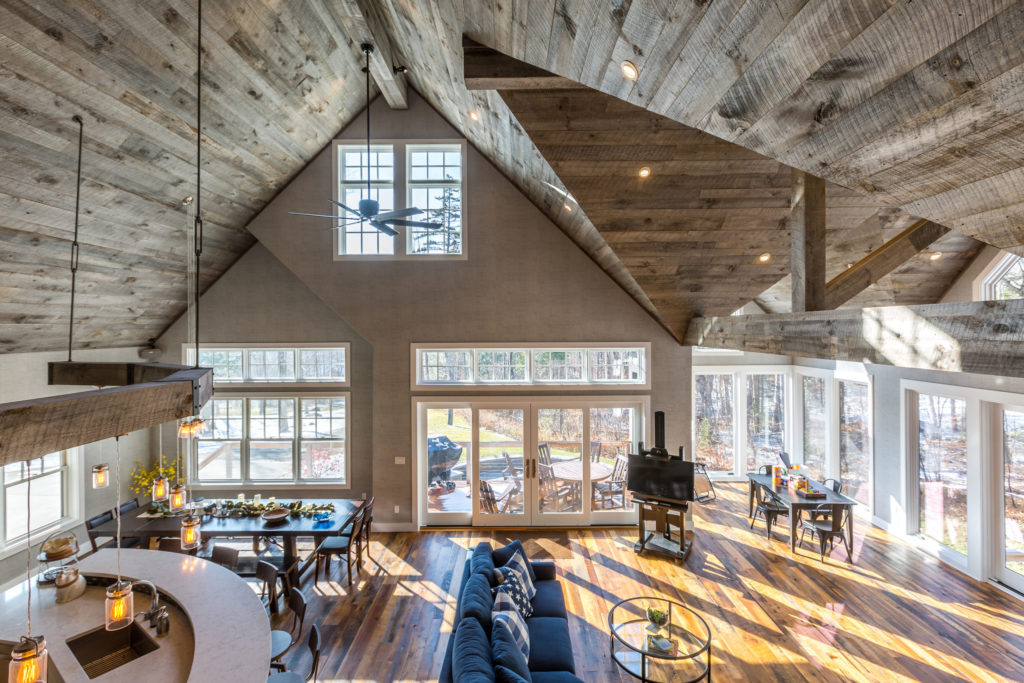
After that decision, the owners were able to envision and build a home designed as a place to enjoy the company of family and friends after a day on the slopes. The homeowners worked with Pete’s in-house design team to realize their vision of a five-bedroom, classic ski home with modern influences and plenty of space for entertaining. The end result blends a present-day layout with the beauty of old materials in a creative celebration of old and new.
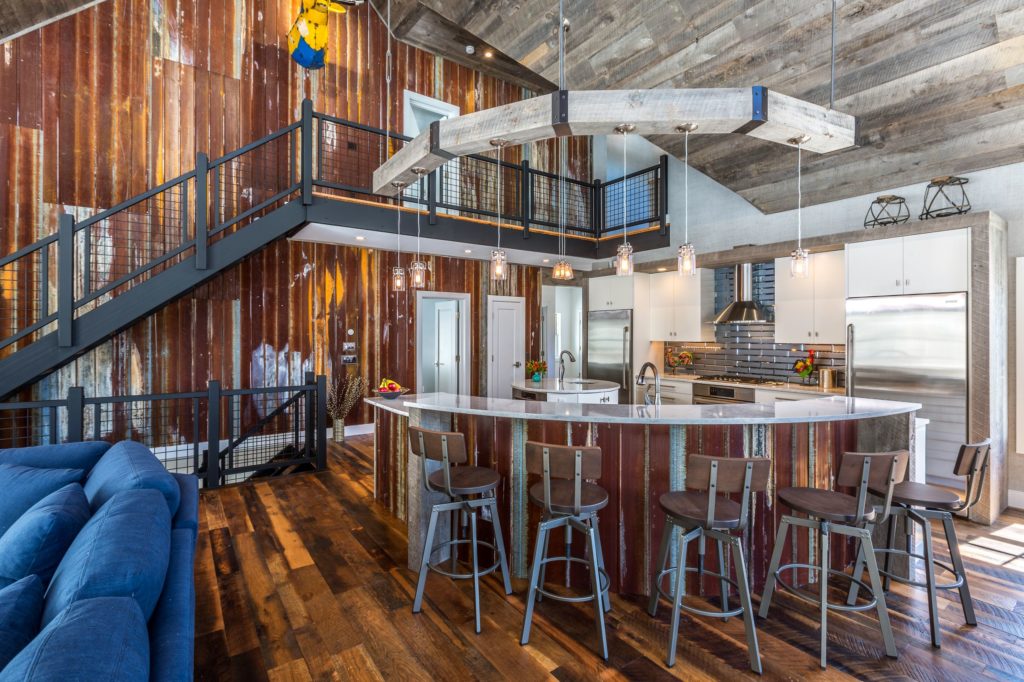
The care taken with every design choice (and subsequent construction of those elements) is immediately apparent upon walking through the door. Because they were involved in both the design and construction, Pete’s team was able to collaborate with the owners on the concept and implement every part of the home just as it was intended. Elements such as quartz countertops in the kitchen and bathrooms and the grasscloth wallpaper reflect a modern sensibility, but it’s the inclusion of reclaimed materials that sets this home apart.
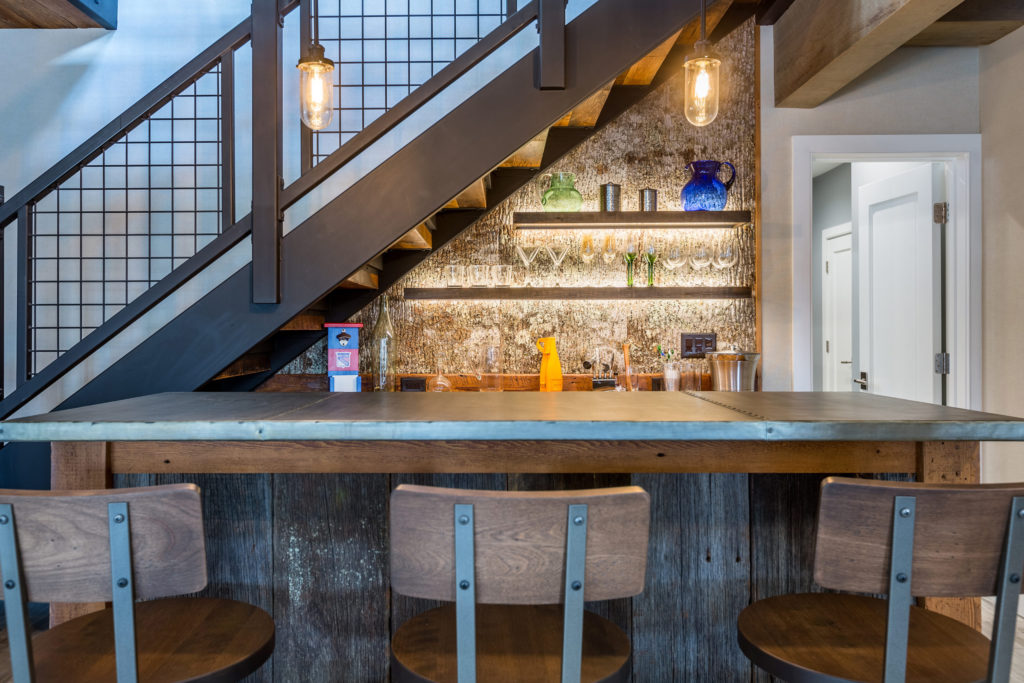
In the open-concept living and kitchen space, high ceilings and windows invite in plenty of natural light, making for a cozy gathering area. The ceilings feature eye-catching reclaimed barnboard siding, and an accent wall behind the staircase showcases aged metal roofing. Continuing the blend of old and new, the home’s floors are hickory skip-sawn boards salvaged from an old Amish barn.
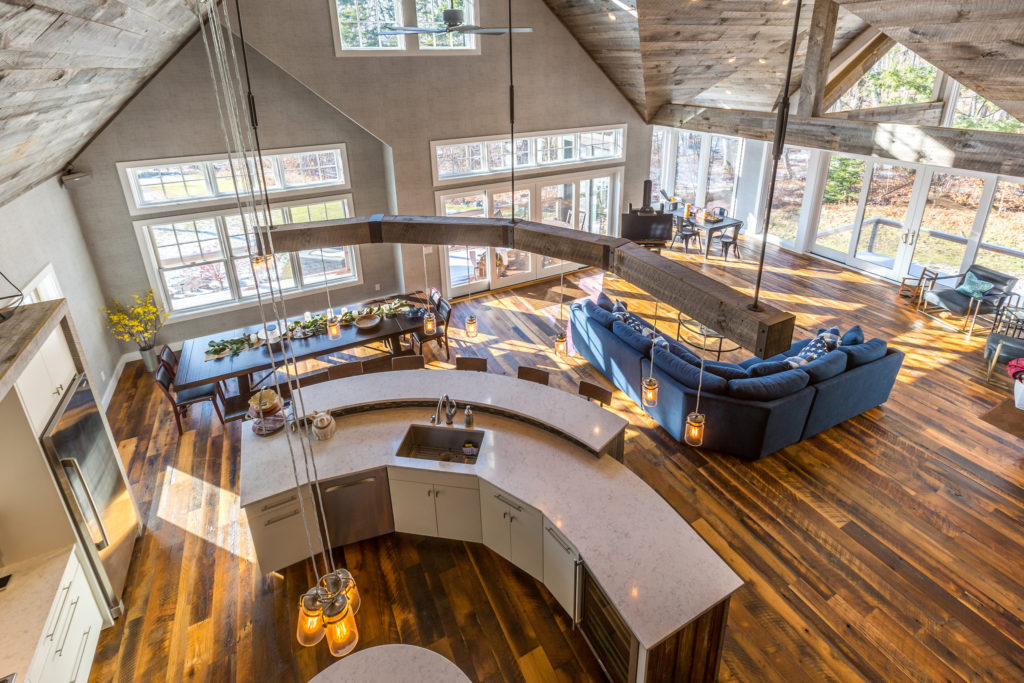
A custom steel staircase, created by Pete’s in-house steel fabricator (who designed and built the railing’s pattern), welcomes guests to the home’s lower level. Here, the family and game room is the perfect additional entertaining area for large, multigenerational groups. The space includes a custom-built bar (with eco-friendly, carefully harvested ash tree bark highlighted behind the glassware). It also opens to an outdoor patio that includes an outdoor kitchen, pizza oven, and fire pit that are ideal for entertaining guests and evenings spent roasting s’mores with family.
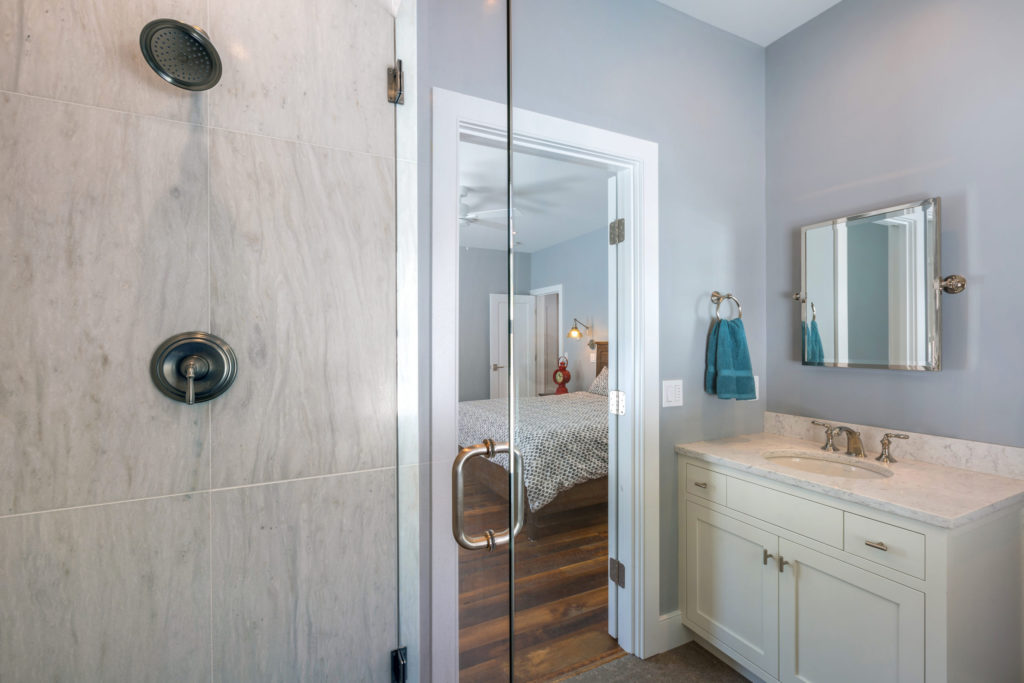
This home’s greatest feature is the effortless way in which it exudes a welcoming and joyful atmosphere conducive to bringing people together.
