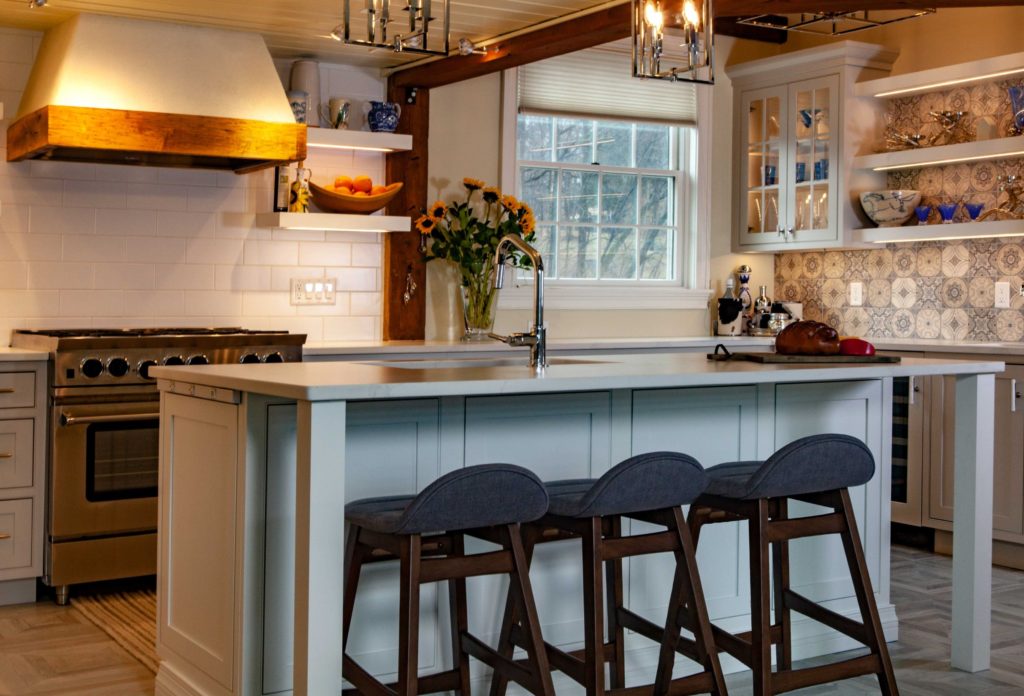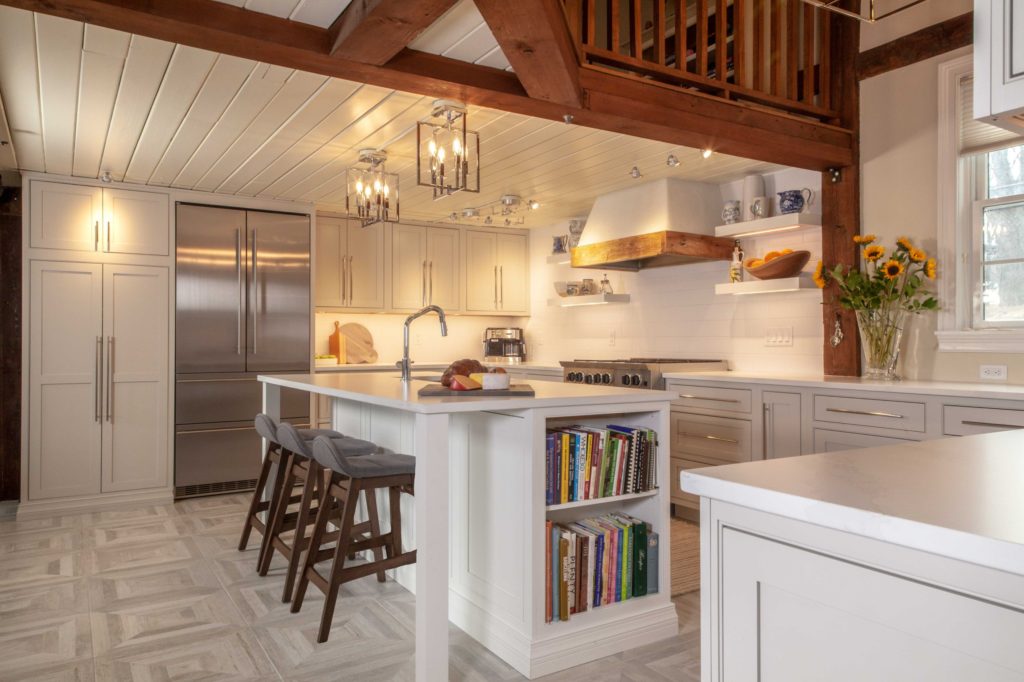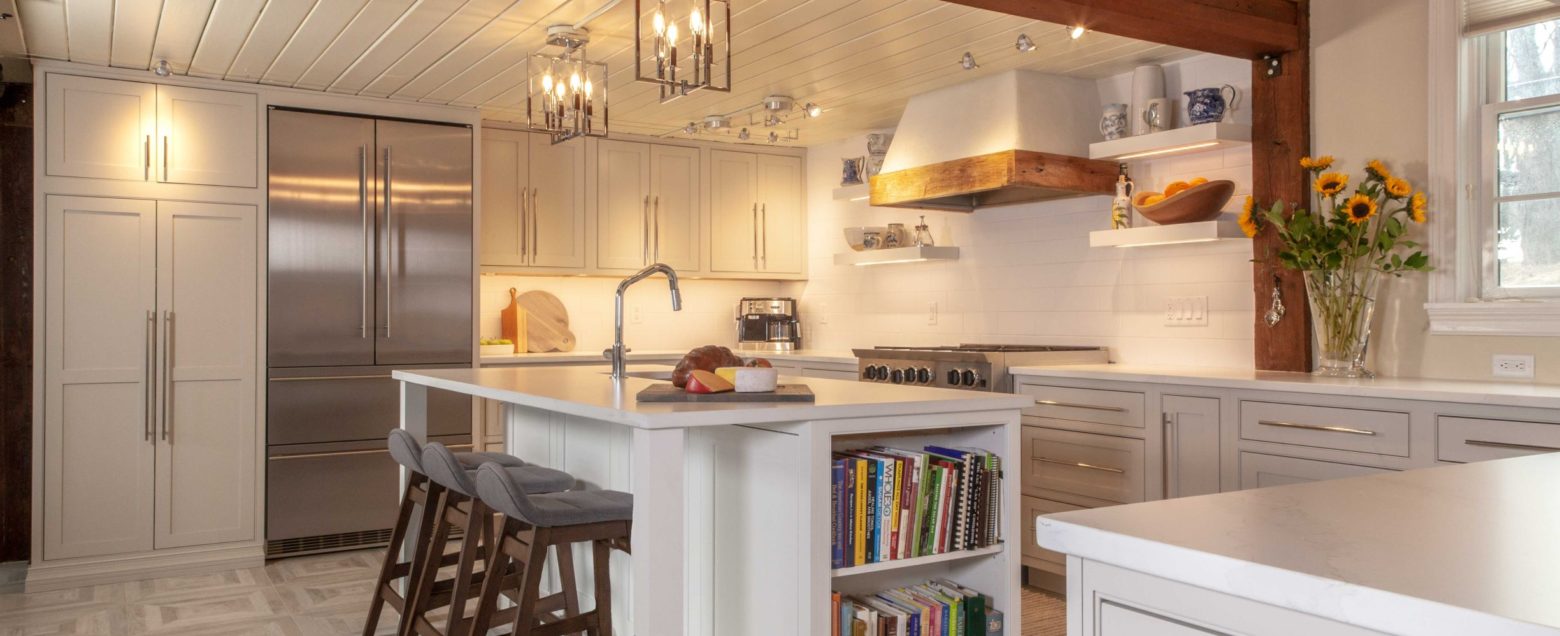Transforming A Cramped Layout into the Perfect Entertaining Haven
STORY BY NICOLE CONTE, NORTHSHIRE LIVING
PHOTOGRAPHY COURTESY NICOLE CONTE
What makes the perfect space for entertaining? Is it the flow? A beautifully set table? Good company or good lighting? Space to mingle or a cozy spot to sit? It’s the perfect mix of all of these elements that make a home really shine when hosting friends and family. But if these elements are out of whack, entertaining can be a lot less enjoyable.

Before we began this project, the existing space didn’t function well for our clients’ life. A too-small kitchen felt extra cramped when joined next to a redundant dining area. As a frequent entertainer, the owners never felt like they had enough space. Our first order of business was to fix the choppy layout and expand the kitchen into the existing dining area. This doubled the size of the kitchen, creating room for a large island and allowed us to utilize the far wall for a stylish wet bar (an item at the top of their wish list). Additionally, we carried the new tile floor into the nearby foyer and powder bath—and refreshed the interior paint.
Style-wise, we had to strike a perfect point of balance—incorporating our clients’ sophisticated eclectic style, while still making the space feel modern and homey in a converted barn. We carefully selected every element to both reflect the clients’ style and the rustic aesthetic of the space. We balanced traditional shaker cabinetry in grey and a simple subway tile backsplash with modern hardware, plumbing, and sleek appliances. We also tied in rustic elements using the tile flooring that had a grey barnwood look and a custom plaster hood with a reclaimed maple wrap. This wood is particularly special as it is from our stash of salvaged maple from the Scott Covered Bridge in Townshend, VT.
My favorite detail in the entire kitchen is the custom tile pattern that we created for the bar backsplash. We selected a tumbled Perle Blanc marble, which felt soft and rustic (but still worked well with the grey and white color scheme). To bring in some color and pattern, we utilized one of my favorite tile makers, which prints its patterns on natural stone. Since our clients love blue, I created a custom mix of patterns in blue hues that reflected their personal style. To keep it from feeling too formal, we installed the tiles in a random pattern reminiscent of a patchwork quilt. This element really made the bar a focal point and helped to set it apart from the rest of the kitchen, which was key to making this design work. The bar also included glass cabinets to display all of their beautiful drinkware and featured elegant marble hardware as well as a hammered sink that is truly unique, really driving home that this is the fancy spot for drinks!

The space set forth many challenges, drastically different ceiling heights, lots of pesky but beautiful beams, and the need for much more lighting with nowhere to run the electrical as the ceiling of the kitchen is also the floor of the room above. To light the perimeter, we utilized cable lighting and lots of under cabinet lighting. We placed decorative lighting over the island to provide good task lighting. In the vaulted area, we chose a large chandelier with a similar look to light not only the kitchen but the staircase above. This was also the reason that we chose to include crown molding and finished out the top of the cabinets on the bar area, even though we didn’t have space for it on the kitchen side—you look down on those cabinets as you walk down the stairs.
The unsung heroes of this kitchen are two things the client desperately needed more of: counter space and storage. We carefully planned out the storage for their needs and to work with their flow of cooking. One of my favorite storage tricks is to put vertical dividers above a pantry cabinet.
Now, when our clients entertain, guests walk into a worry-free tile floor, take their coats off, and grab a drink at the bar. From there, they can take a seat at the island, sampling appetizers, and chatting with the hosts while they finish prepping dinner. Once dinner’s ready, everyone can move to the dining room, with easy access from both sides of the space. The flow works and so does the lighting—dimmed to a soft flattering glow throughout. And once dinner’s over – and the guests have all gone home – clean up is easy with the quartz counters and large professional stainless sink. And THAT is the perfect kind of space for entertaining!
ALL THE DETAILS
Northshire Living
Kitchen & Bath, Home Remodel,
Interior Decorating
5081 Main St., Manchester Center
northshireliving.com
